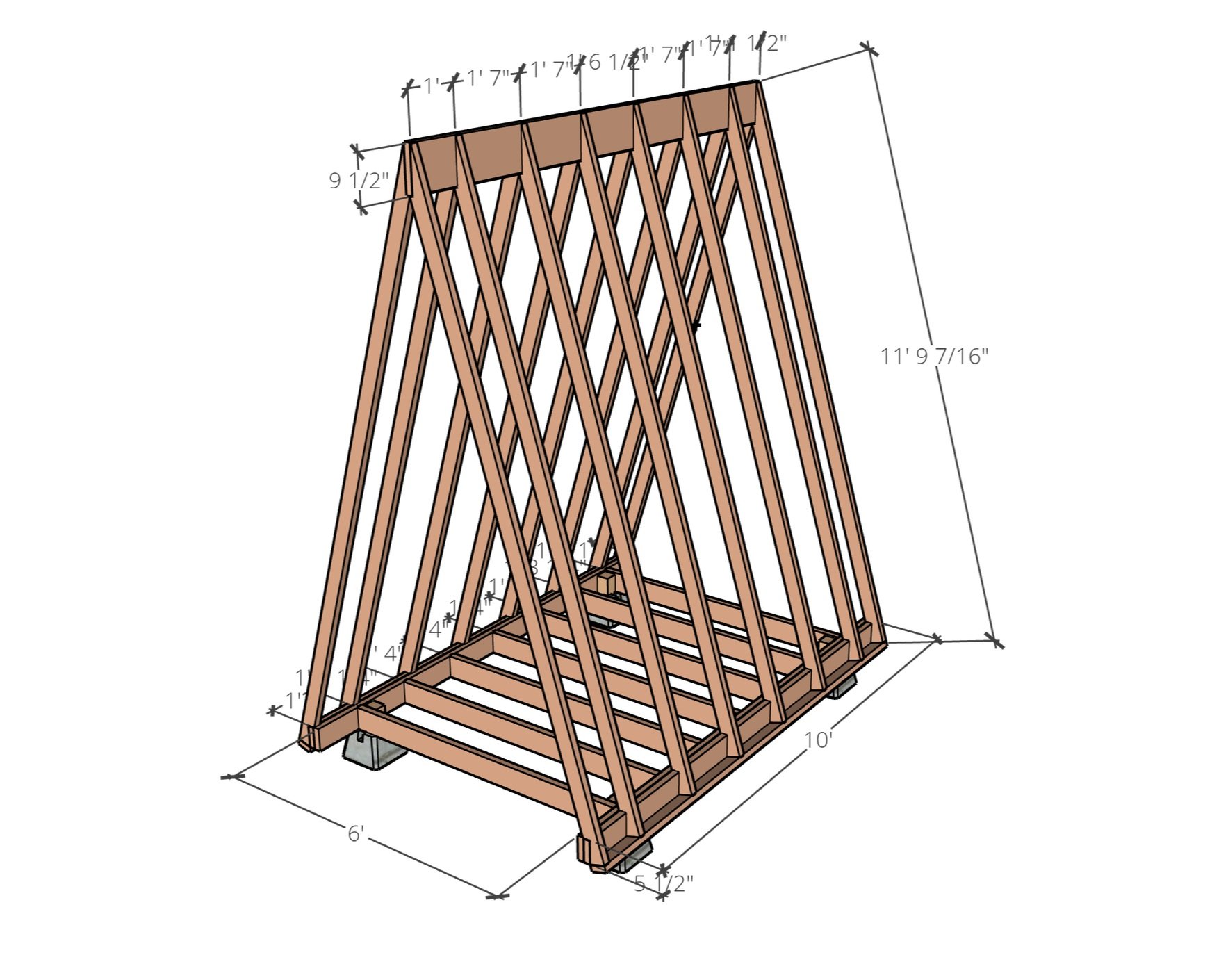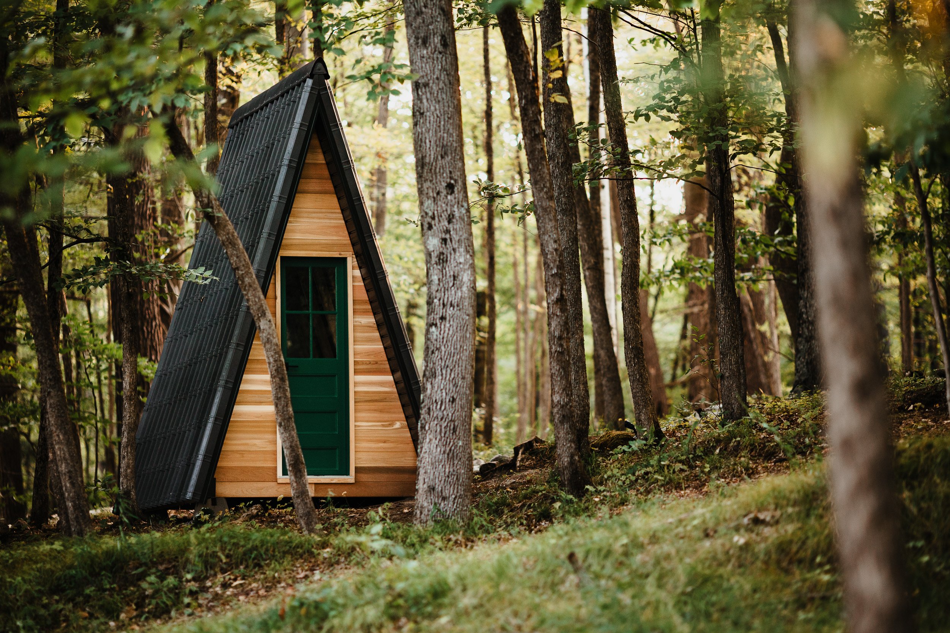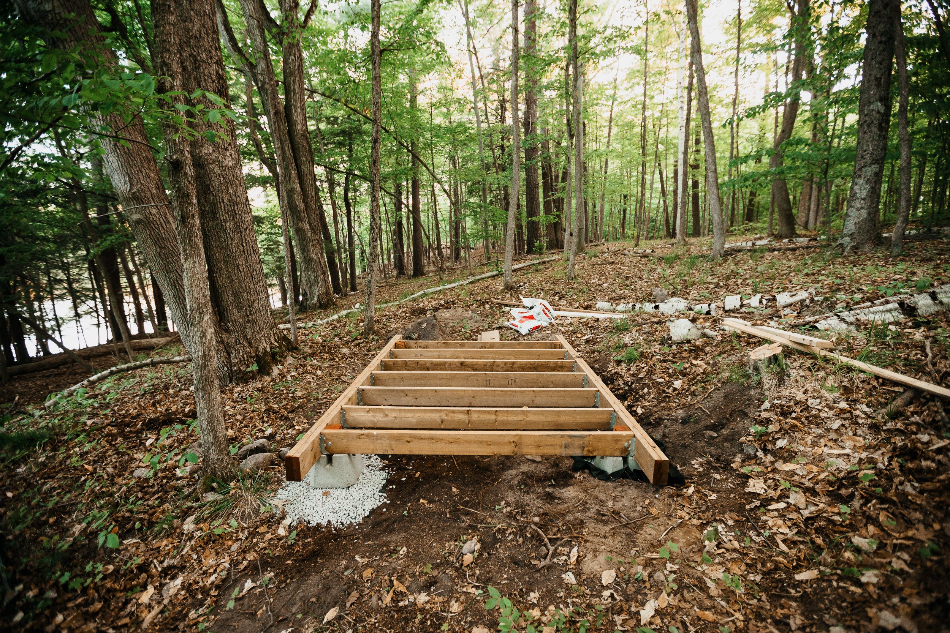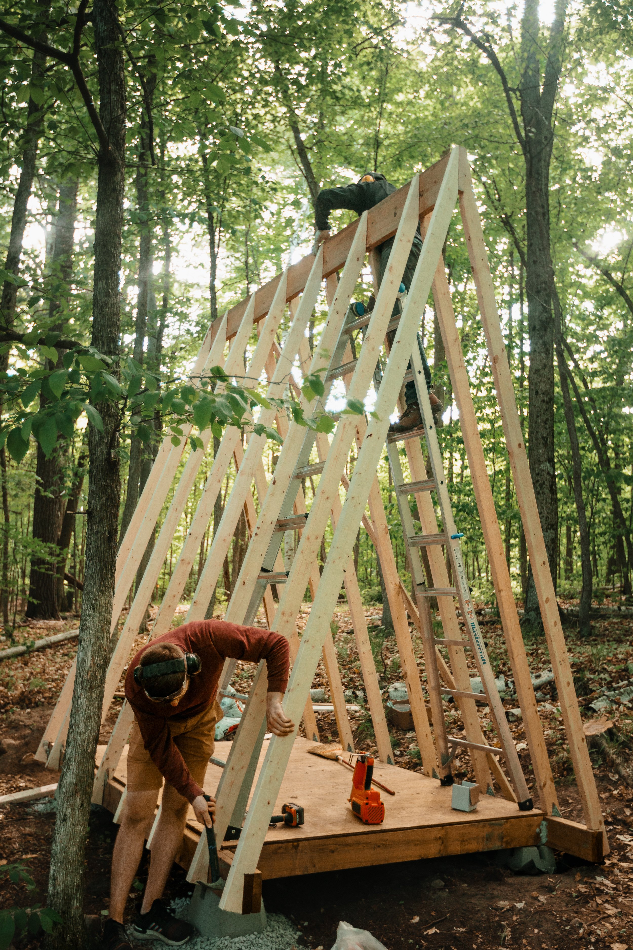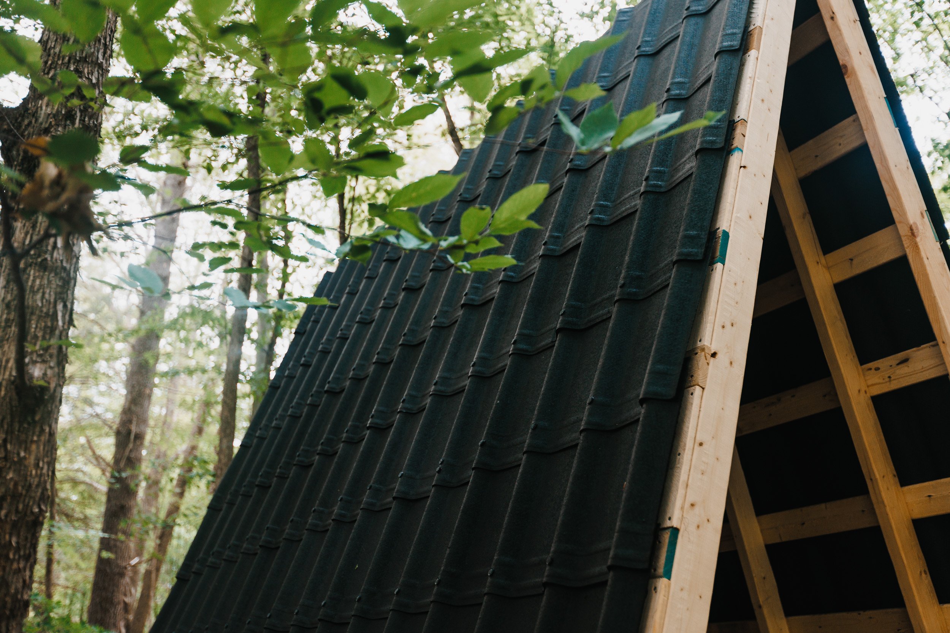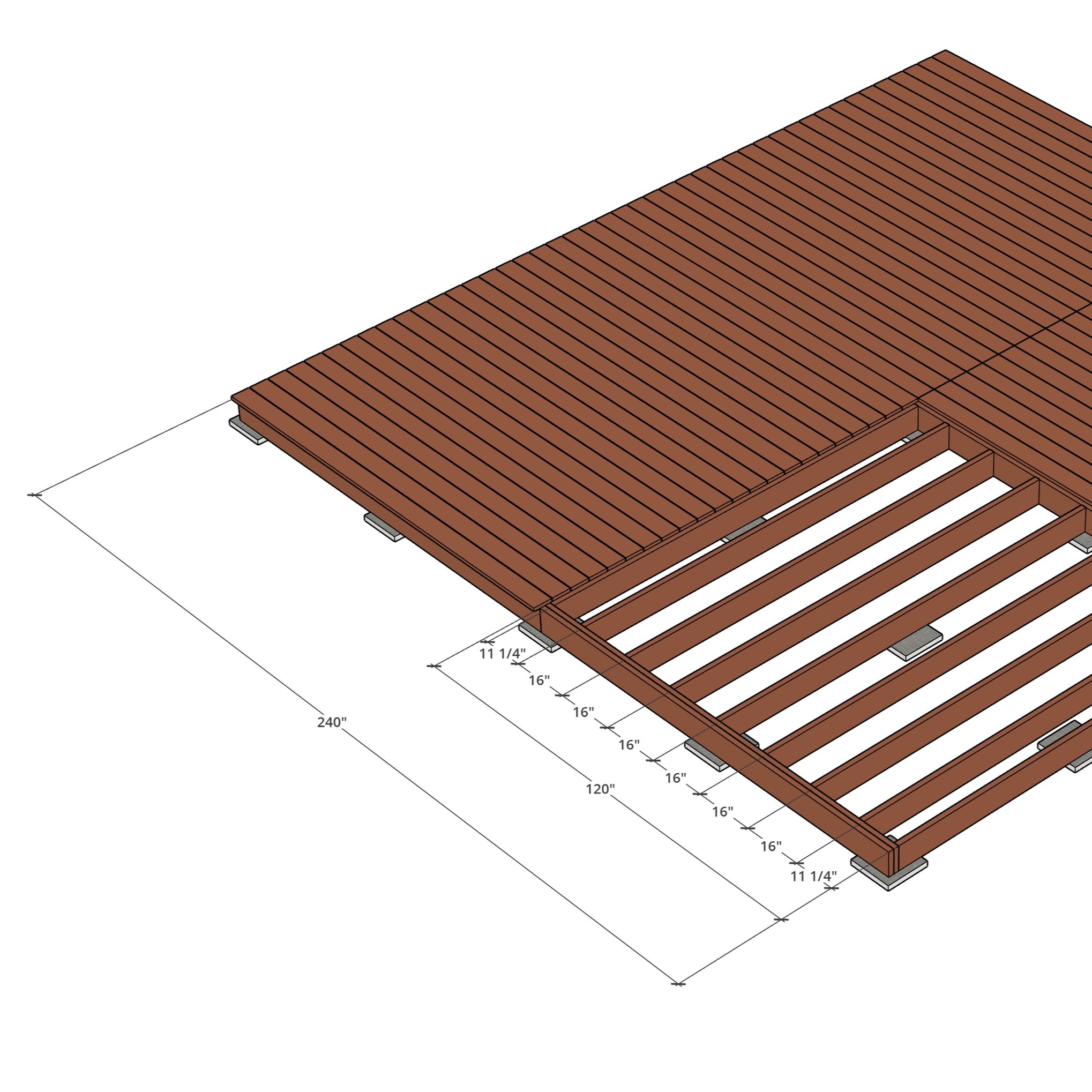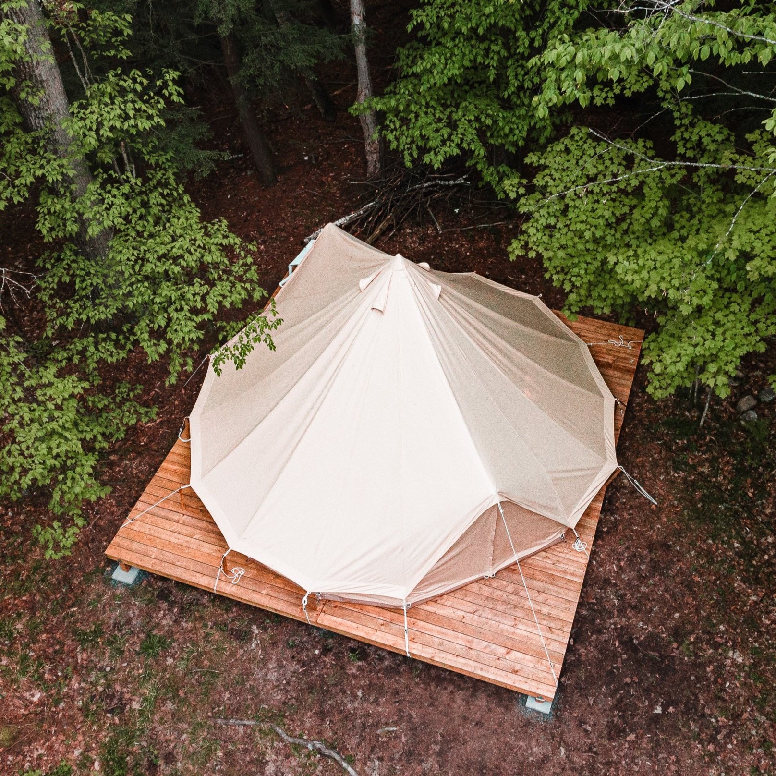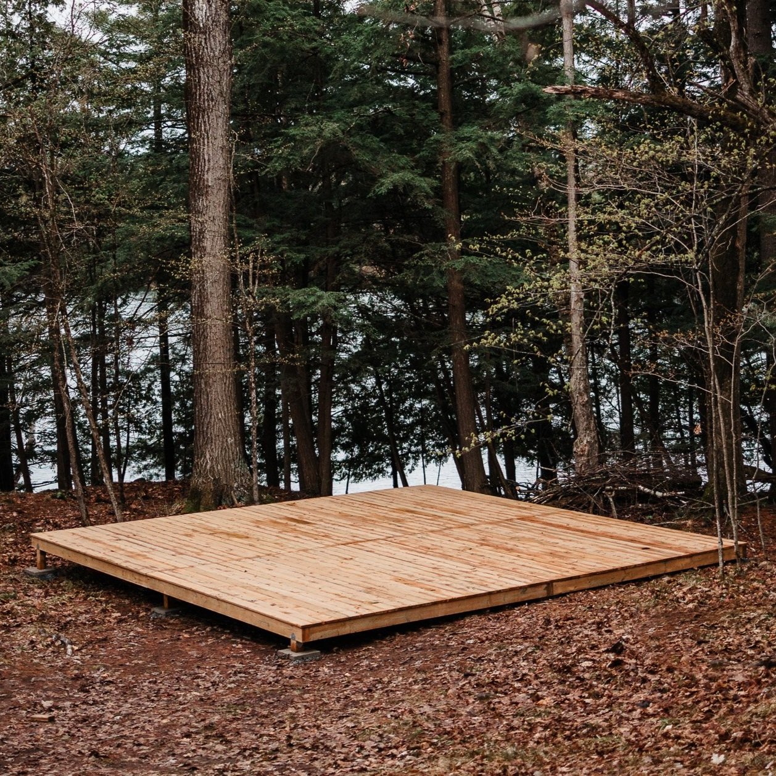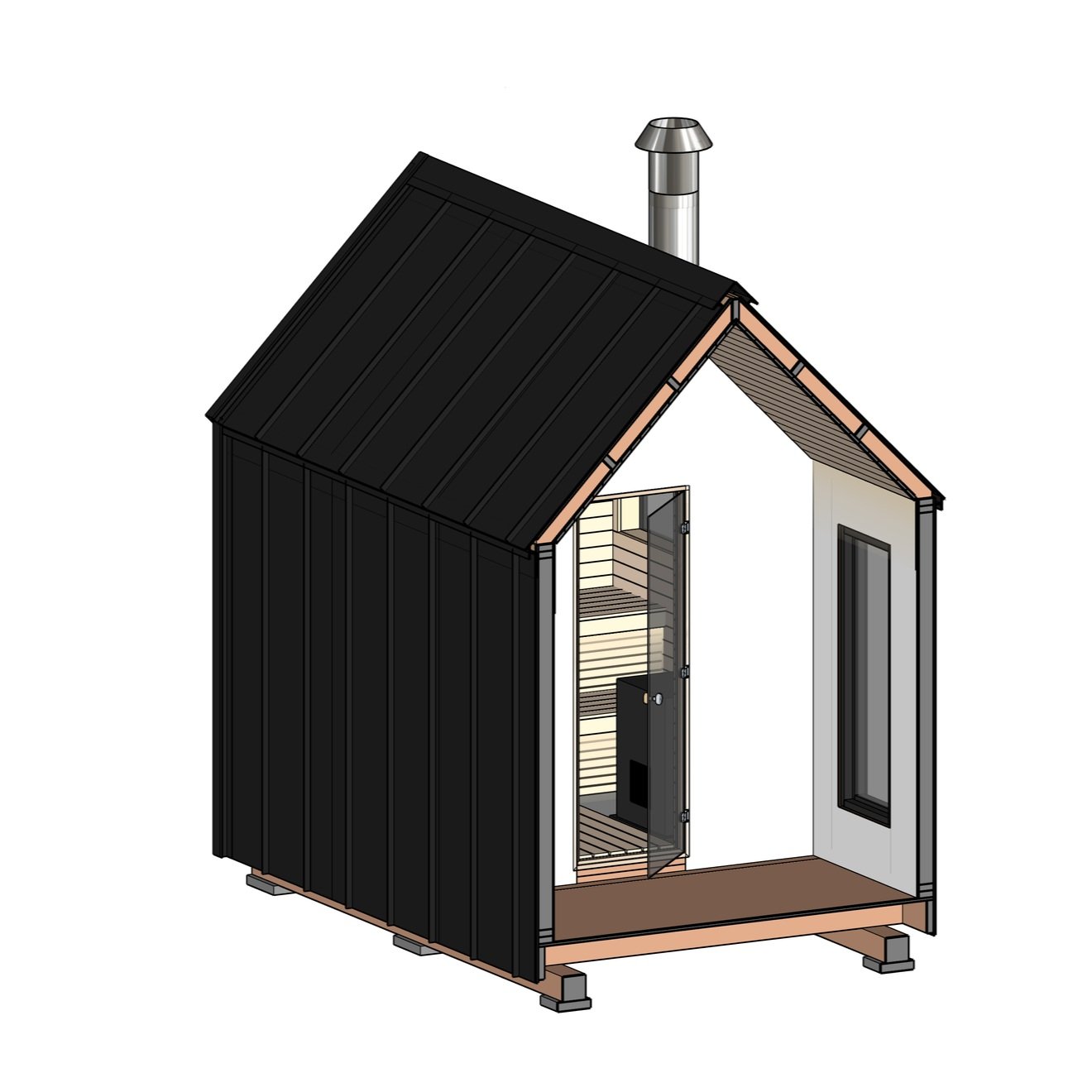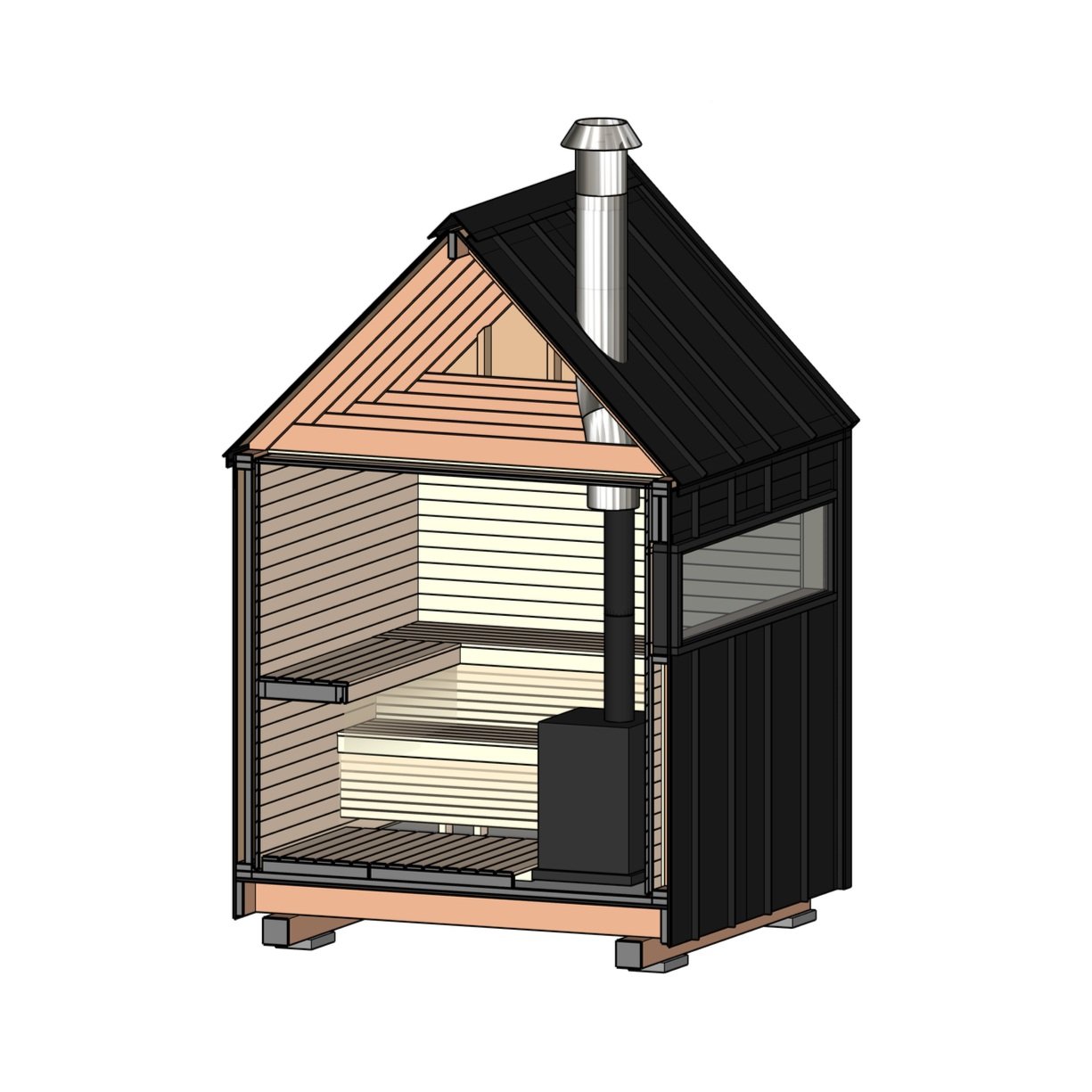A-Frame Plans with Material list and 3D Model
These 3D Sketchup plans build a 6ft x 10ft small A-Frame perfect for a shed, cabin, playhouse or outhouse. The PDF plans include the steps and measurements to build as well as a material list to help plan your build.. The 3D plans can be opened using the Free web version of Sketchup (linked below). There are tagged layers for all the different components of the build. Measurements can be found in the tags as well and modifications can be made to suite your needs.
These plans are the perfect starting point for your tiny A-frame build.
Video of the build process here : https://youtu.be/dZVuqx25c8A
These 3D Sketchup plans build a 6ft x 10ft small A-Frame perfect for a shed, cabin, playhouse or outhouse. The PDF plans include the steps and measurements to build as well as a material list to help plan your build.. The 3D plans can be opened using the Free web version of Sketchup (linked below). There are tagged layers for all the different components of the build. Measurements can be found in the tags as well and modifications can be made to suite your needs.
These plans are the perfect starting point for your tiny A-frame build.
Video of the build process here : https://youtu.be/dZVuqx25c8A
These 3D Sketchup plans build a 6ft x 10ft small A-Frame perfect for a shed, cabin, playhouse or outhouse. The PDF plans include the steps and measurements to build as well as a material list to help plan your build.. The 3D plans can be opened using the Free web version of Sketchup (linked below). There are tagged layers for all the different components of the build. Measurements can be found in the tags as well and modifications can be made to suite your needs.
These plans are the perfect starting point for your tiny A-frame build.
Video of the build process here : https://youtu.be/dZVuqx25c8A



