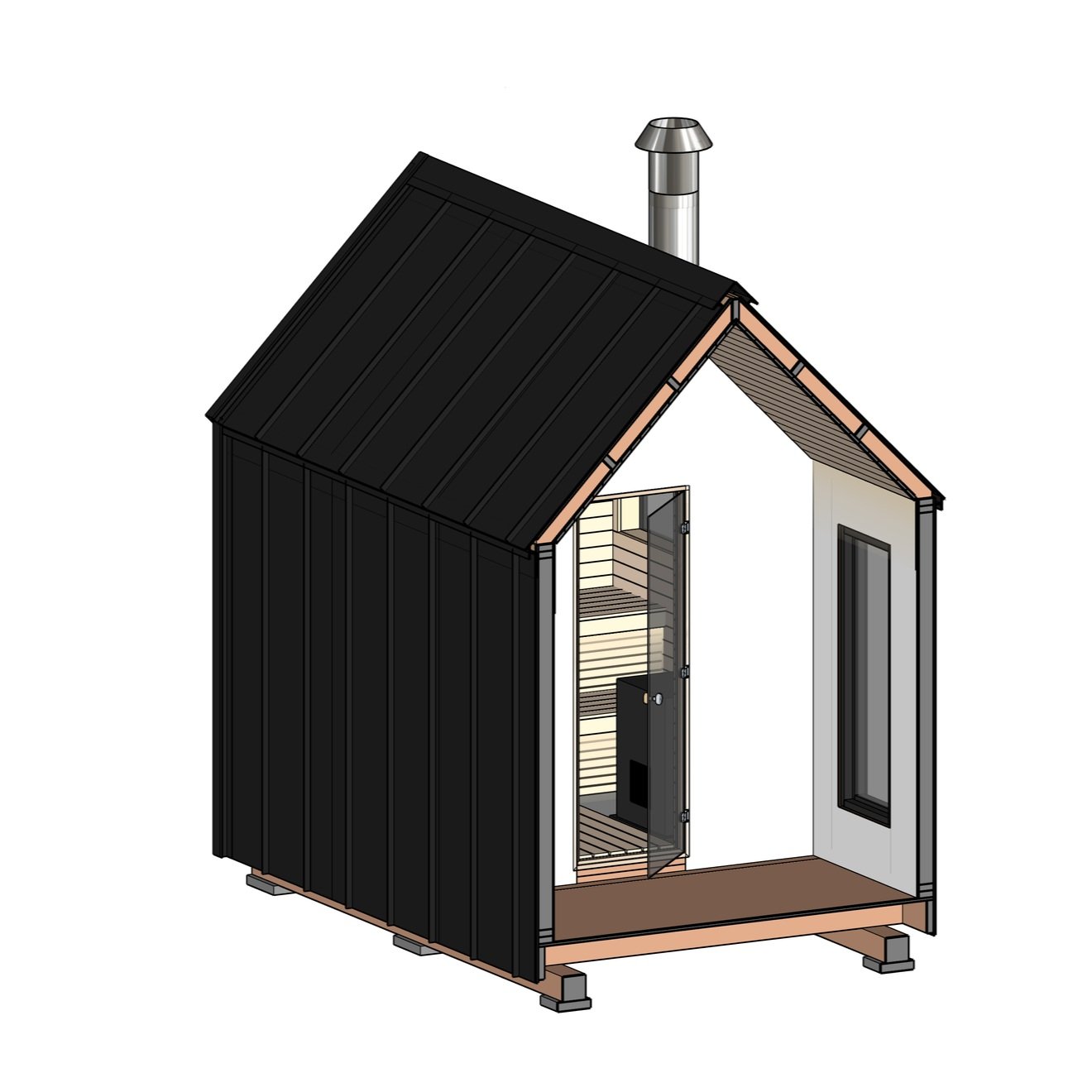Full Sauna Build Plan Download With 3D Model
The key to avoiding costly mistakes is a good set of plans.
I built this WoodBurning Sauna at out off-grid waterfront property and shared the process on youtube : https://www.youtube.com/playlist?list=PLL6ZczIPbPL_HmZuuAi22ODo8LsXHsve0
The Sauna is built on an 8 x 12 ft footprint to ensure it is under the 100sqft requirment for a building permit. It contains a sizeable hot room 7.5 x 7 ft which can comfortably hold 4-6 adults and also has a small 4 x 7.5 ft change room. The building is clad with standing seam hidden fastener metal roofing and includes a nordic style roof design of having no overhanging roof while still having hidden venting for the attic of he sauna.
I made these detailed plans were made in sketchup to ensure the build went smoothly and many issues were resolved before the build by first planning them in 3D. Nonetheless; There are a few “fixes” I had to make during the build and I’ve made sure to add these to the current plans. These plans should help you avoid some of the mistakes I made that cost me more build time.
Downloadable plans include a PDF with document with measurements and details from the foundation to the stick framing all the way to details of the hot room benches and hidden LED lighting.The plans also include a materials list and tools required to make this build succesful.
The plans also include a 3D sketchup file with tagged layers so you can view the build in 3D and show and hide different elements. This also opens the door to modifying the design to suite your unique taste or build based off these plans entirely!












